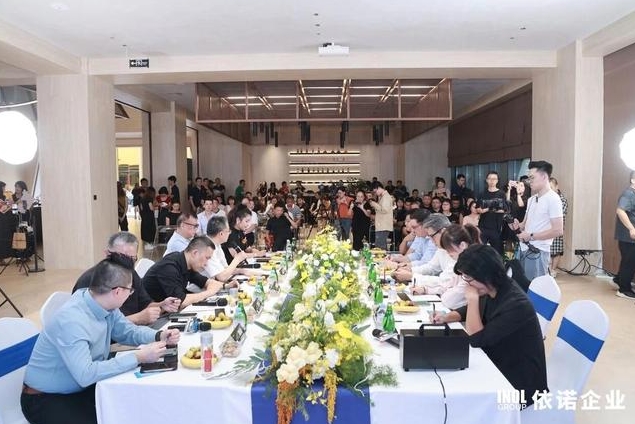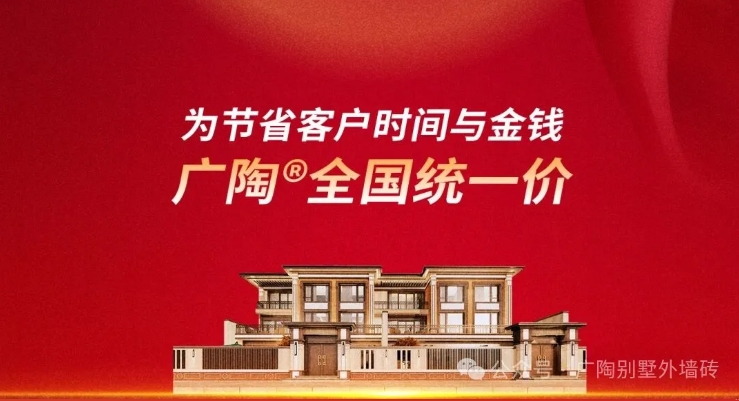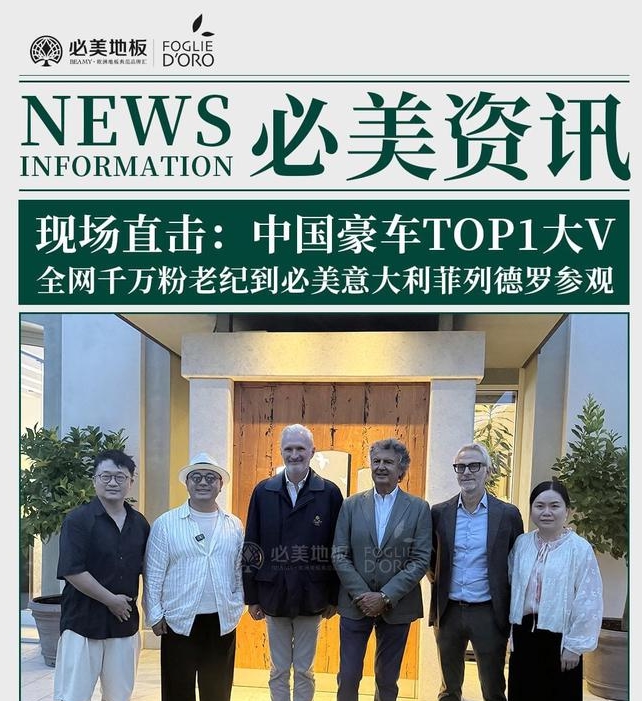
无论世界如何变化
“美好”仍然是拿来理解这个世界
最好的方式
Regardless of how the world changes,
fulfillment remains the best way to connect this world.
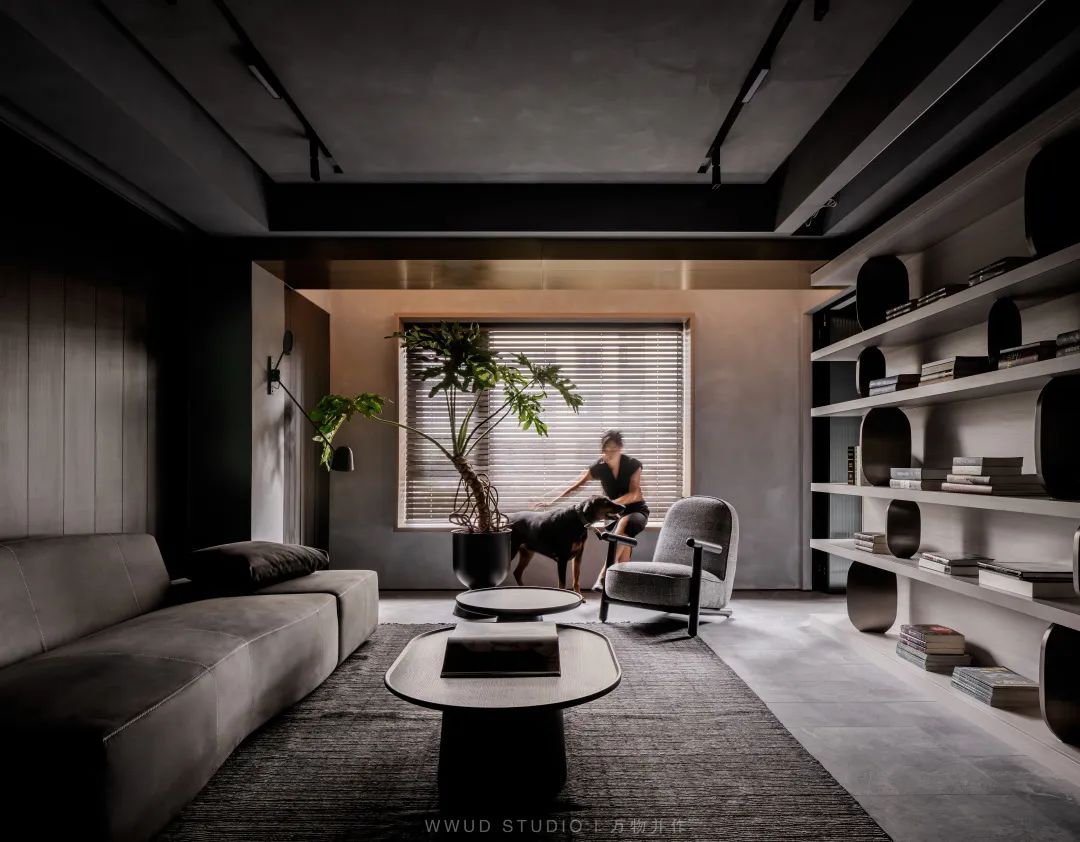
从校园到结婚,一路相伴走过的无数时光,屋主夫妇用心经营爱与温暖,渐渐地让“安家”有了真正的意义——房子不光是房子,除了承载着一家人一辈子的幸福时光,还充满着一家人对美好未来的规划与憧憬。
From campus to marriage, the homeowners have spent countless moments together, carefully cultivating their partnership and warmth. Over time, they've imbued their "home" with true significance - it's not just a structure that bears witness to the happy times of a family's lifetime, but also filled with their plans and aspirations for a better future.
从爱出发
做有温度的设计
A Journey of love & design with warmth
——
他们说:
“从校园恋爱一路走来,有着很多回忆,大概十年的跨度,所以新家可能会挂⼀些旅拍的照⽚,因为照⽚存在⼿机里,其实也很少去翻阅,而打印成册,也就是摆在书架上了。但,如果挂起来,一方面可以提醒我们,珍惜当下,感恩拥有,另一方面是想给孩⼦看看,希望有一天能够带孩子一起去走走我们曾经去过的地方。”
They explained, "We've come a long way since our campus romance, with so many memories over around a decade. Therefore, we may feature some travel photos in our new home. Although these pictures exist on our phones, we rarely flip through them. Having them printed and displayed on our shelves serves as a reminder to cherish and be grateful for what we have presently, and also to show our children the places we've been. Or someday we may pay a second visit there with our kids."
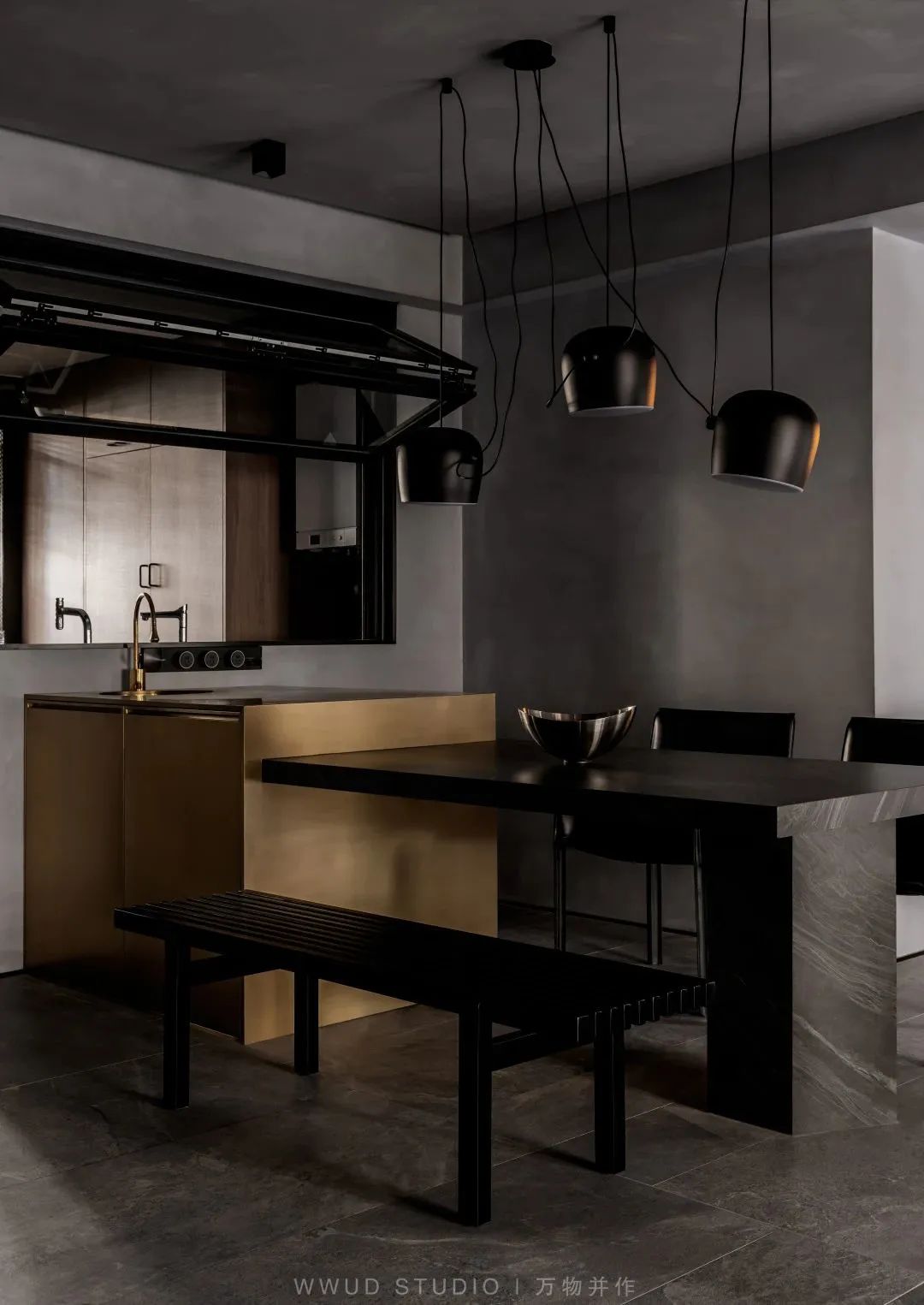
对于新家的期待,夫妻二人希望这170㎡的空间能遵循自己的生活方式与未来规划进行设计,不被风格所局限,呈现出开放多元、通透舒适、自由无阻的居住状态。
For the new home, the couple wants it to be designed according to their lifestyle and future plans, without being restricted by any particular style. They want an open, diverse, comfortable, and unobstructed living environment.
为此,设计师在满足客厅、书房、餐厅等功能需要的前提下,以自由度更高的开放式设计为主轴,将原来的4居室格局彻底打开,大胆简化空间结构,将公共生活空间最大化,同时,以石灰岩石做大面积铺陈延伸,使整体视觉大气连贯,一眼宽阔。
To achieve this, the designer prioritized an open-style layout with higher degrees of freedom while also satisfying the functional requirements of the living room, study, dining room, and other spaces. They completely broke down the original four-room layout and simplified the spatial structure boldly. They maximized the public living space and used extensive limestone paving to extend the overall visual aesthetic. The result is a broad and continuous panorama upon first glance.
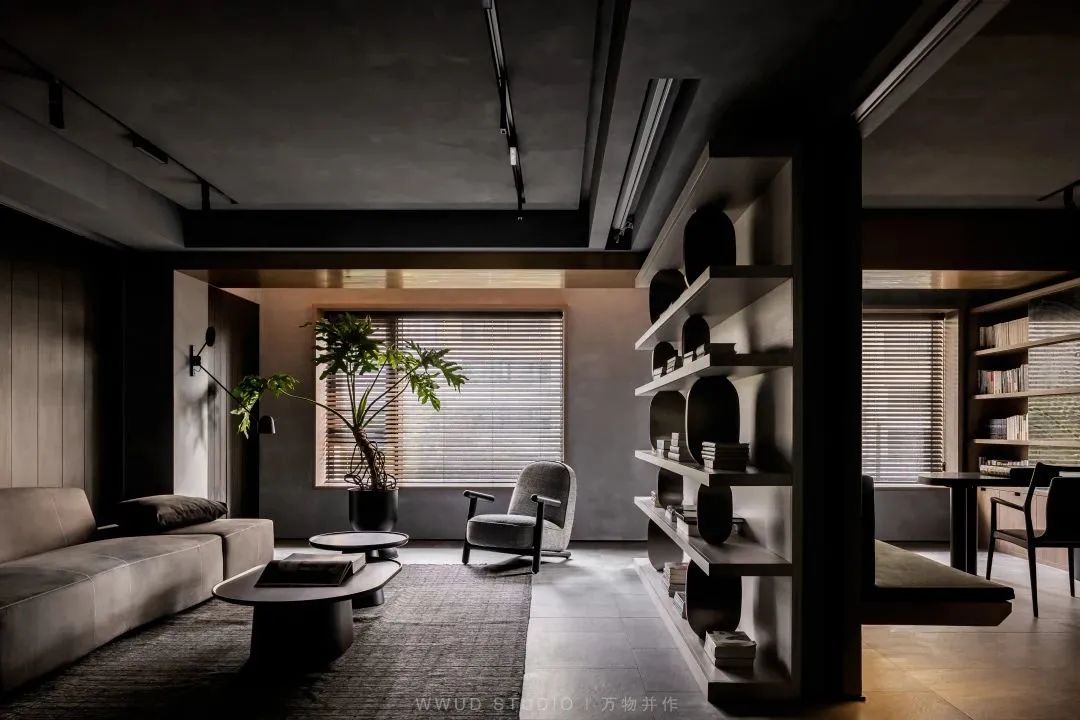
从平凡出发
触及自在深处
Navigate through the mundane towards
the depth of ease
——
他们说:
“喜欢深色的沉静感,喜欢有阳光、绿植、咖啡作伴,喜欢理性与艺术感并存。”
They said, "We love the calmness of dark colors, we love the company of sunlight, greenery, and coffee, and we love a combination of rationality and artistic sense."
深色作为本案设计的核心,整个公共场域以高级经典的黑、灰色为主覆盖面,黑色的金属型材和天然木皮,深灰色的沙发、灰色的石灰岩石、浅灰色的肌理漆,色彩有序递进,空间层次丰富细腻。
As the core of this design project, dark colors are used to cover the public space mainly with classic black and gray tones. Black metal frames and natural wood veneers, dark gray sofas, gray limestone rocks, and light gray textured paint are ordered in color progression, creating a rich and delicate spatial hierarchy.
而米色大理石和金属元素的运用在一定程度上中和了空间的冷调,深化了空间细节处的质感表达。
The use of beige marble and metal elements balances the coolness of the space to some extent and enhances the quality ambience of the space details.
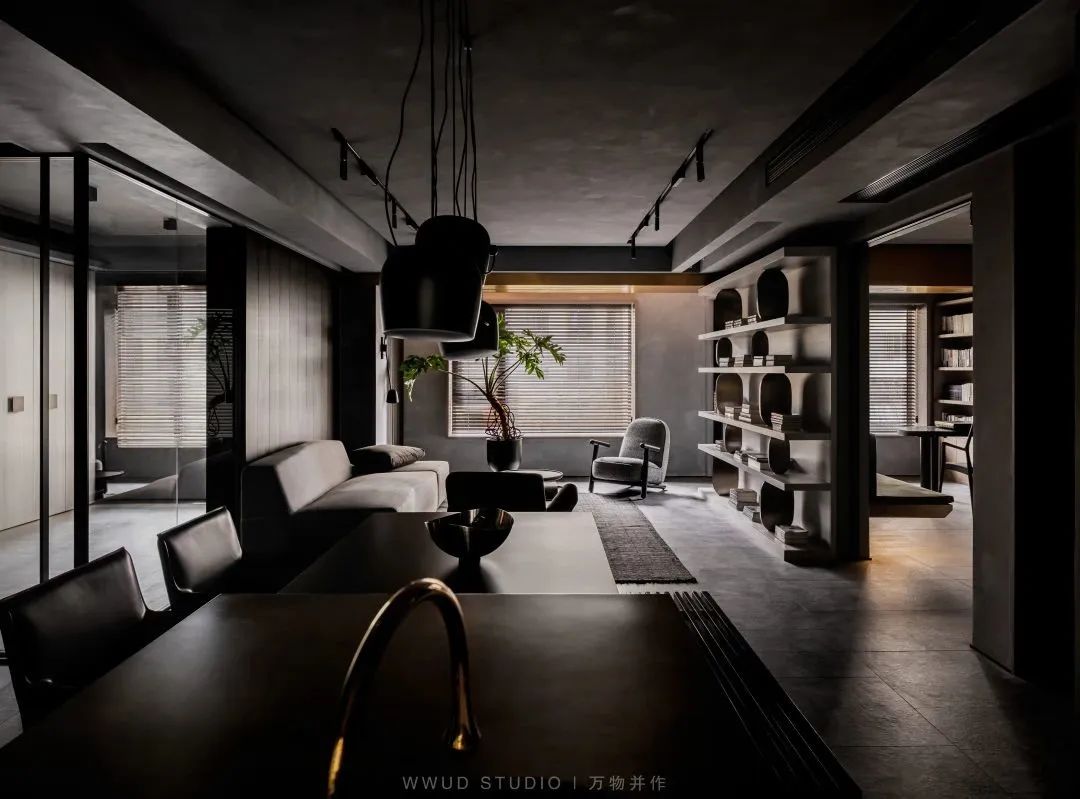
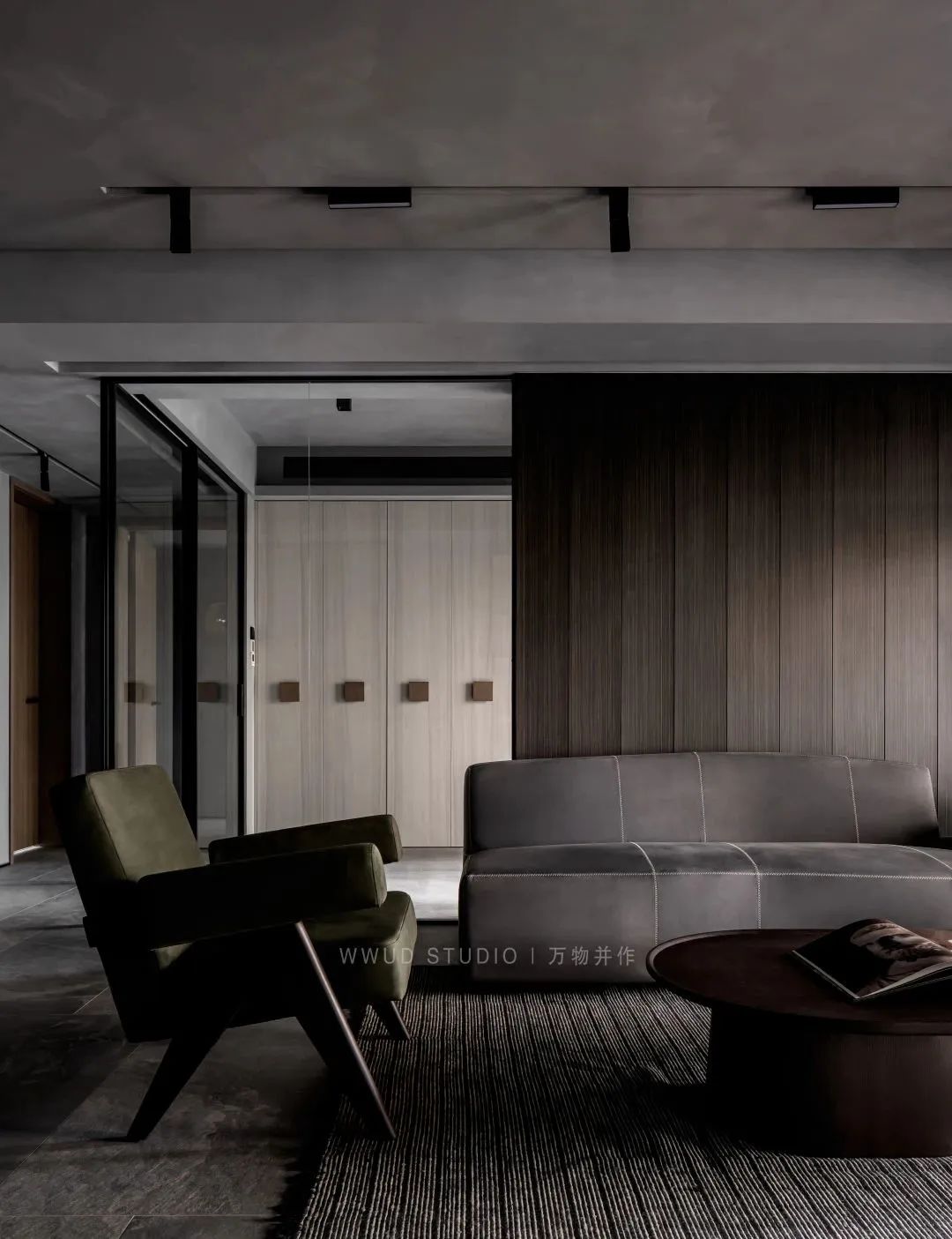
因为夫妻二人同为教师的关系,对于学会氛围的营造和孩子未来成长环境的打造十分重视,总有聊不完的话题。
As both husband and wife are teachers, they attach great importance to creating a learning atmosphere and building a future growth environment for their children, and they always have endless topics to discuss.
如何让学习行为自然而然地成为孩子生活中的一部分?设计师选择从客餐厅入手。
How to naturally integrate learning behavior into a child's life? The designer chose to start from the living and dining area.
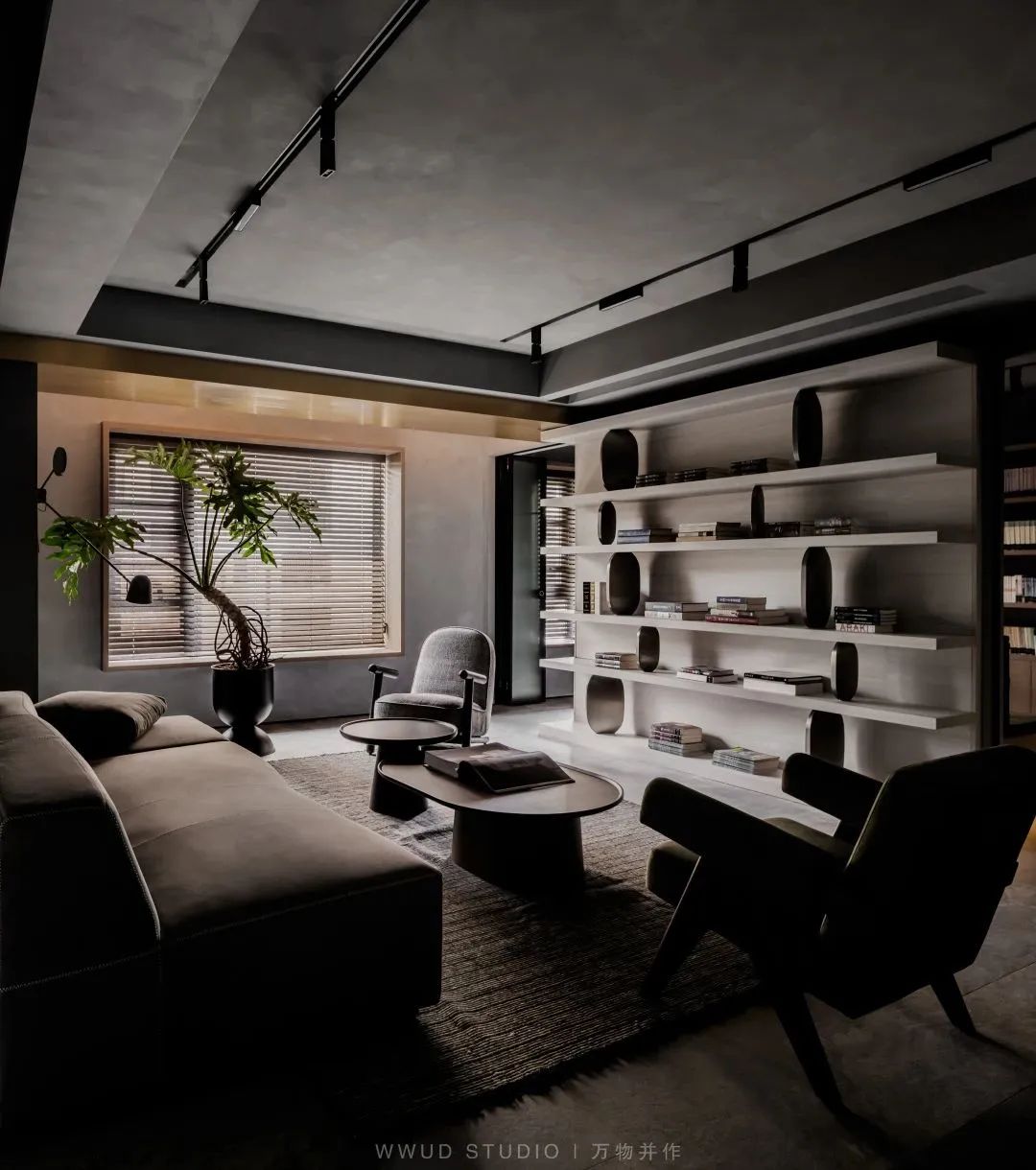
摒弃传统沙发+电视+电视柜的组合,在沙发前方放置落地书柜取代传统电视柜,无疑成为了空间里最好的装饰和学习氛围营造的最佳主角。
Dismissing the traditional combination of sofa + TV + TV cabinet, a floor-standing bookcase was placed in front of the sofa to replace the traditional TV cabinet, undoubtedly becoming the best decoration and the key factor in creating a study-friendly atmosphere in the space.
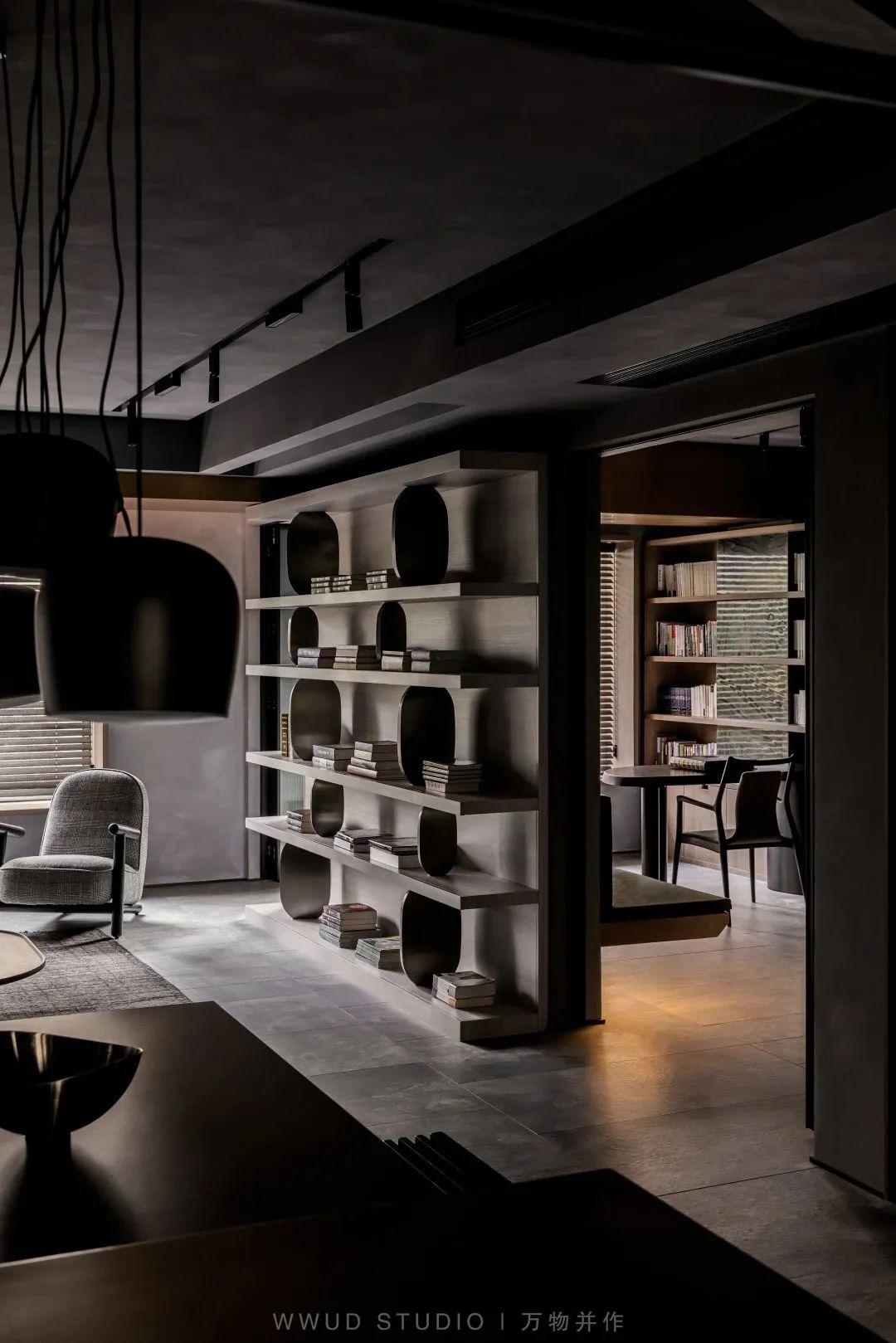
在扩大了原始厨房尺度后,设计师巧用一扇玻璃平开门+上翻折叠窗的组合,让原本背对客餐厅的厨房有了可以面对客餐厅的可能性。从此,烹饪与吃饭变成了极具互动性的一件事,家的氛围也愈加浓厚。
After enlarging the original kitchen size, the designer cleverly used a combination of a glass swing door and a top-hinged folding window to provide the possibility of facing the living and dining area for the kitchen, which turns cooking and eating into an interactive experience, making the home atmosphere stronger.
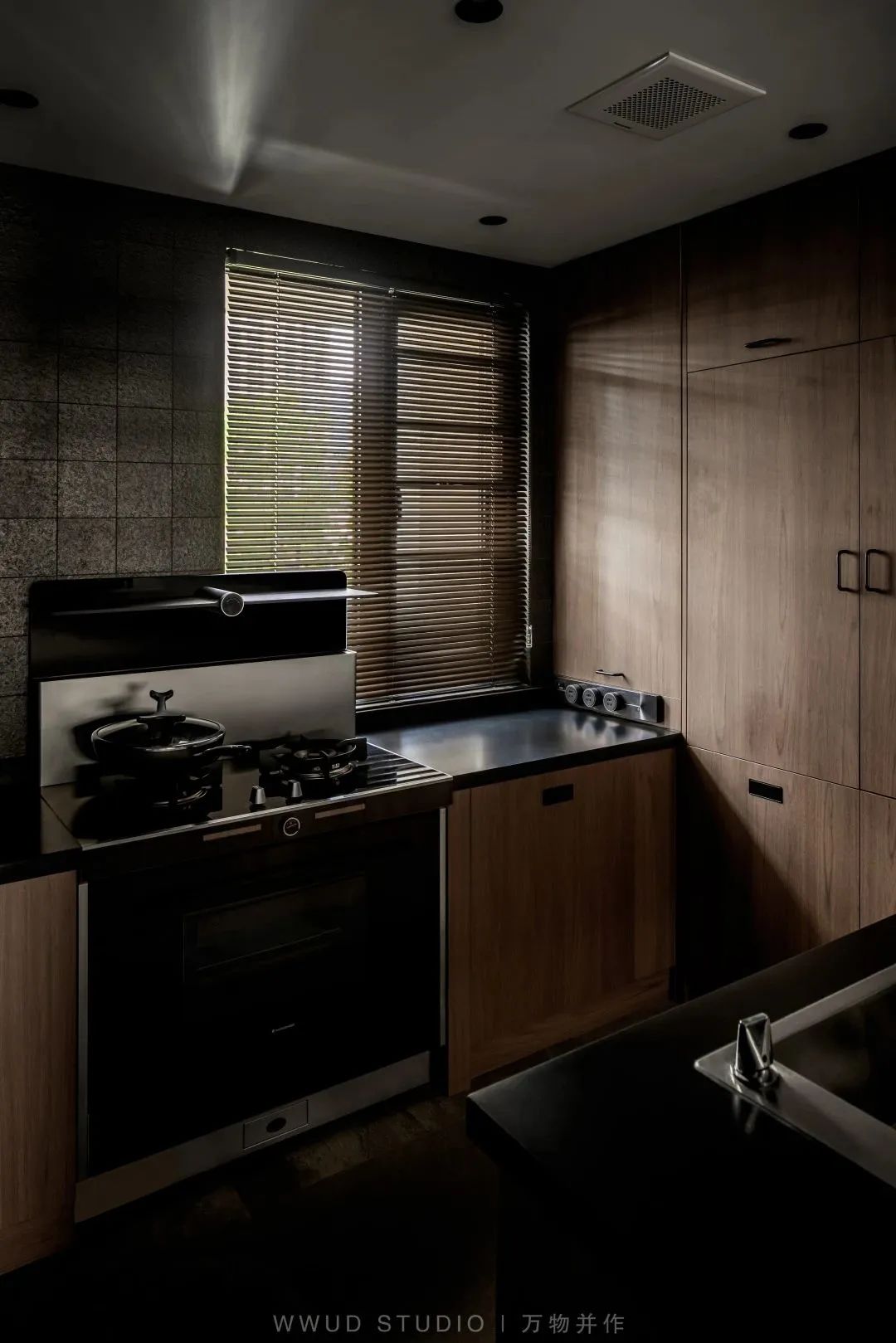
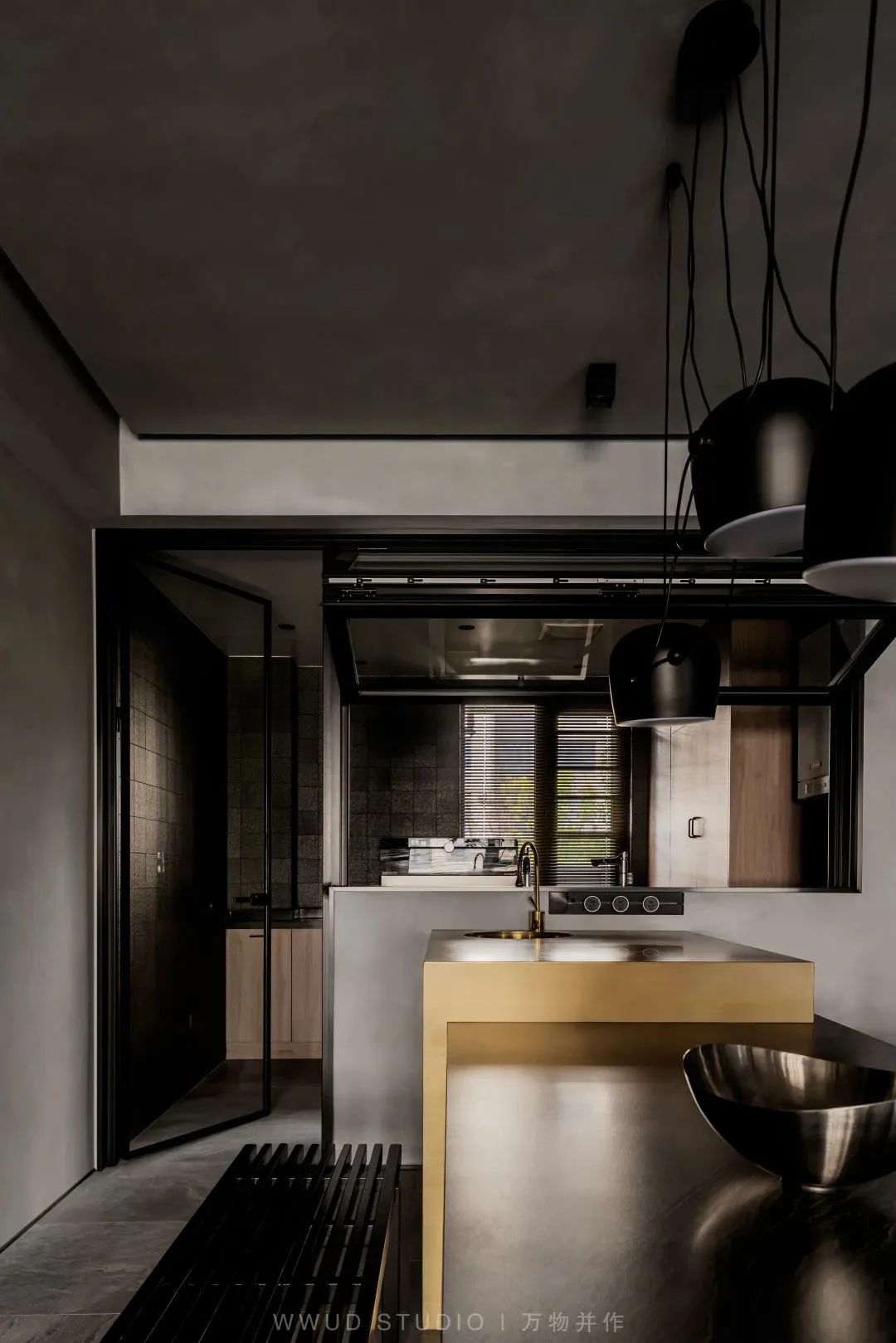
在此空间,无论是感受食物带来的温暖,或是享受一个人的独处时光,亦或是陪伴家人孩子玩耍学习,都能得到满足。
In this space, whether it is enjoying the warmth brought by food, or enjoying alone time, or accompanying family and children to play and learn, everything can be satisfied.

或许,关于生活,关于幸福的最好诠释,大概便是与家人共度三餐四季,共享生活五味吧~
Perhaps, the best interpretation of life and happiness is sharing three meals and four seasons with family, and sharing all the flavors of life.

他们还说:
“如果书房是家里最棒的空间,那孩子应该多半会热爱学习,所以希望能给孩子和自己营造一个热爱学习和工作的书房环境。”
The couple believes that if the study is the most appealing room in the house, their children would love to learn. Therefore, they hope to create a learning environment that's conducive to work and learning for both children and adults.
考虑到未来家庭成员发生变化后的功能需求,同时兼顾到每一个家庭成员在家是否更舒适,更自在,设计师利用落地书柜+折叠长虹玻璃门的组合形成洄游动线,既强调了空间的视觉尺度和使用尺度,又增加了空间的趣味性,弹性地处理了书房的开放与独立。
Taking into account the potential changes in family dynamics in the future, and the individual need for comfort and freedom in the home, the designer fused a freewheeling circulation line with a combination of floor-to-ceiling bookshelves and folding Changhong glass doors. This not only emphasizes the visual and practical dimensions of the space but also adds a touch of whimsy to the design. The flexible approach allows for both open and independent use of the study area, accommodating the diverse needs of every family member.
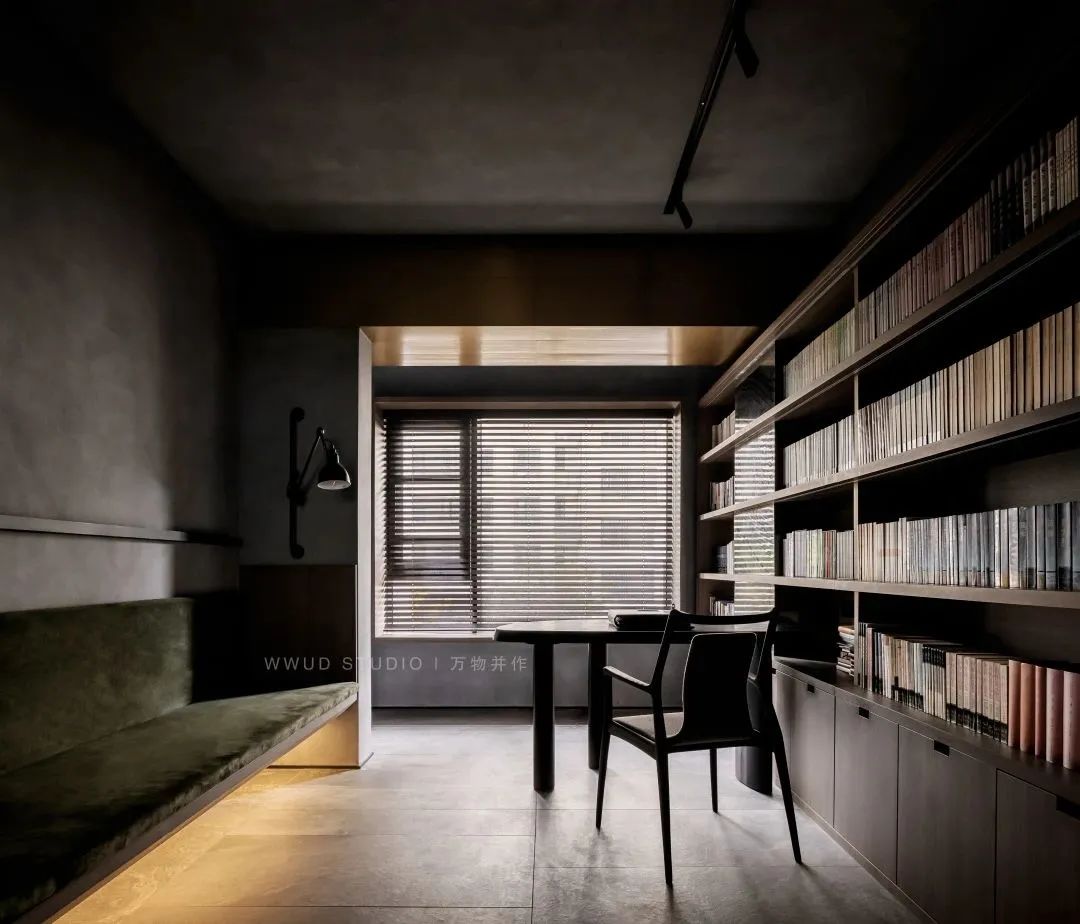
一桌一椅,一书一茶,日子虽然平淡繁忙,但又感觉一切都在期许之中。
With just a table and a chair, a book and a cup of tea, life may seem busy and ordinary, yet everything feels full of hope and potential.
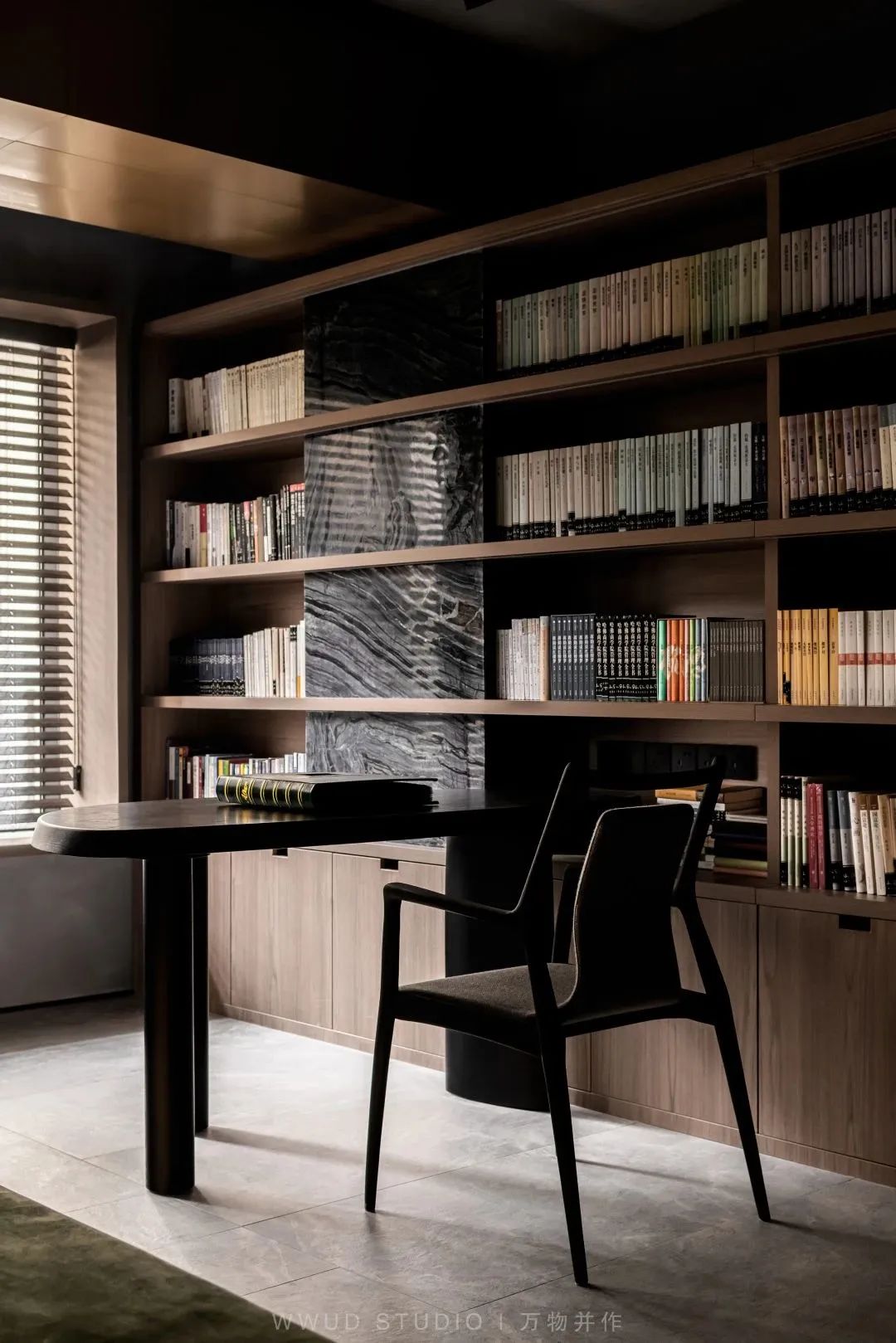
感知每一个有温度的当下,完成这个家对生命每一段历程的思考,设计师希望这个承载屋主夫妇无数回忆的新家,无论是现在,还是未来,都能带给他们温暖的抚慰与精神的力量。
By being mindful of every present moment and reflecting on the journey of life, the designer hoped to create a home that would contain countless cherished memories for the homeowners, providing warmth and solace now and in the future. This is a home designed to inspire and uplift, offering a source of spiritual strength and comfort to those who inhabit it.
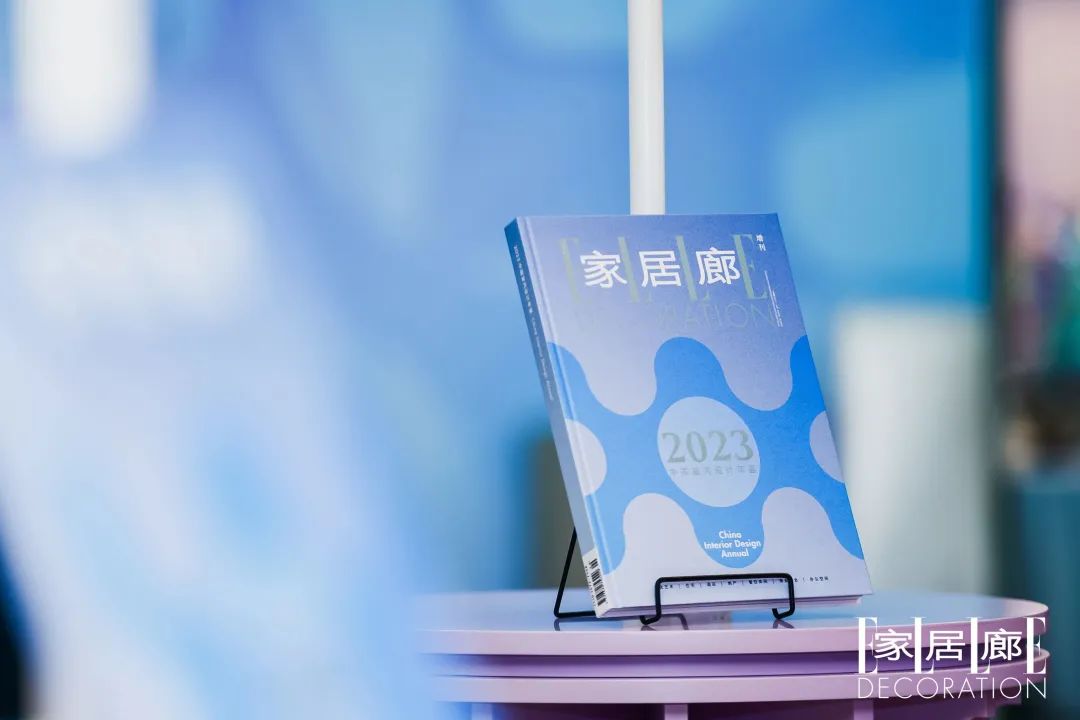
【项目获奖信息】
·2022/2023 ELLE DECORATION家居廊
中国室内设计大奖
——
·2020 安邸AD100 YOUNG
中国最具影响力建筑和室内设计新锐
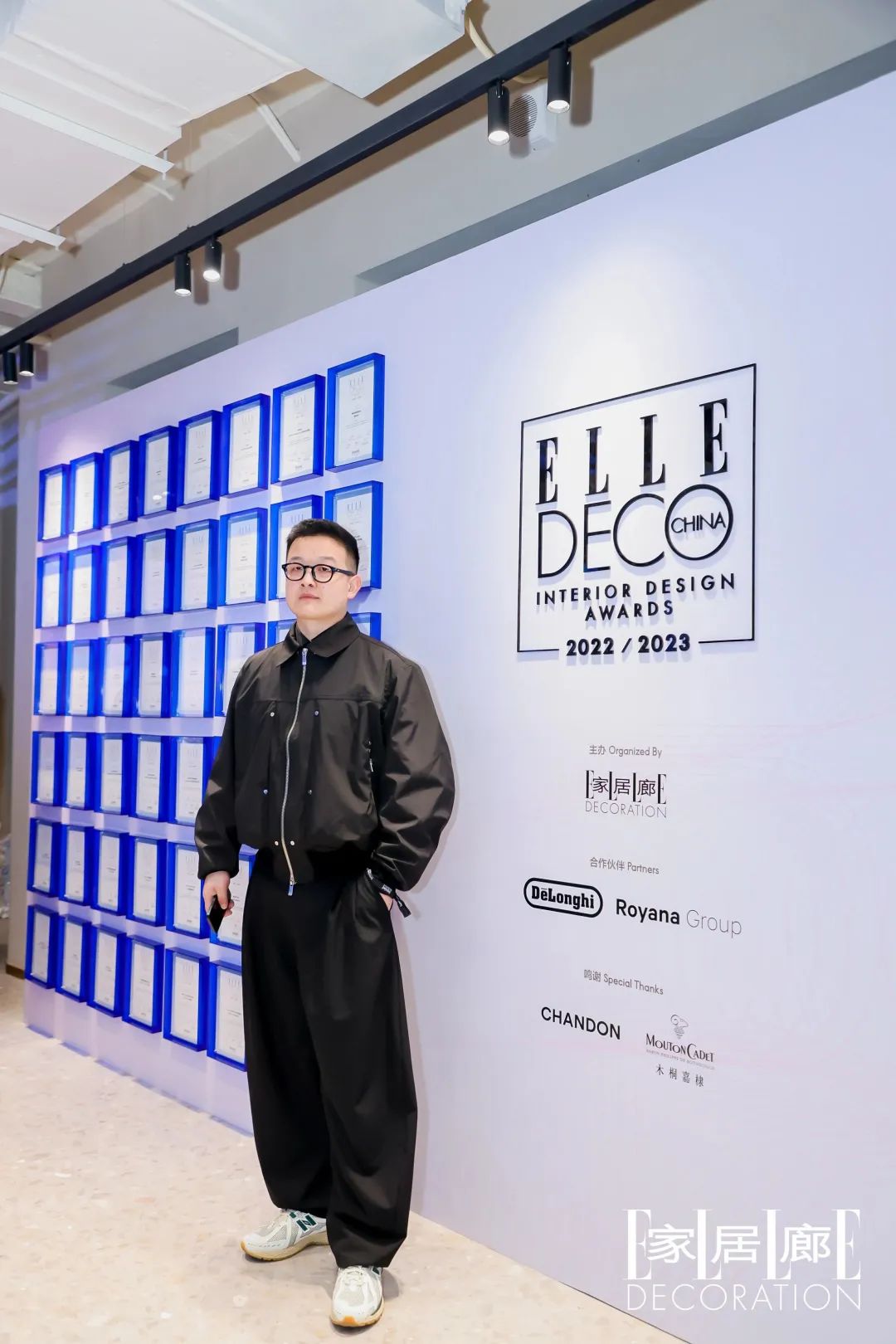
主创设计 | 王佳星
项目名称|自深深处
项目地点丨中国•武汉
项目面积丨170㎡
项目用砖丨爱力蒙特瓷砖·石灰岩石
设计机构丨万物并作工作室
Project Name | The Depth Within
Project Location | Wuhan, China
Project Area | 170㎡
Product | Element-Lime Stone
Designed By | WWUD Studio
 微信客服
微信客服 微信公众号
微信公众号